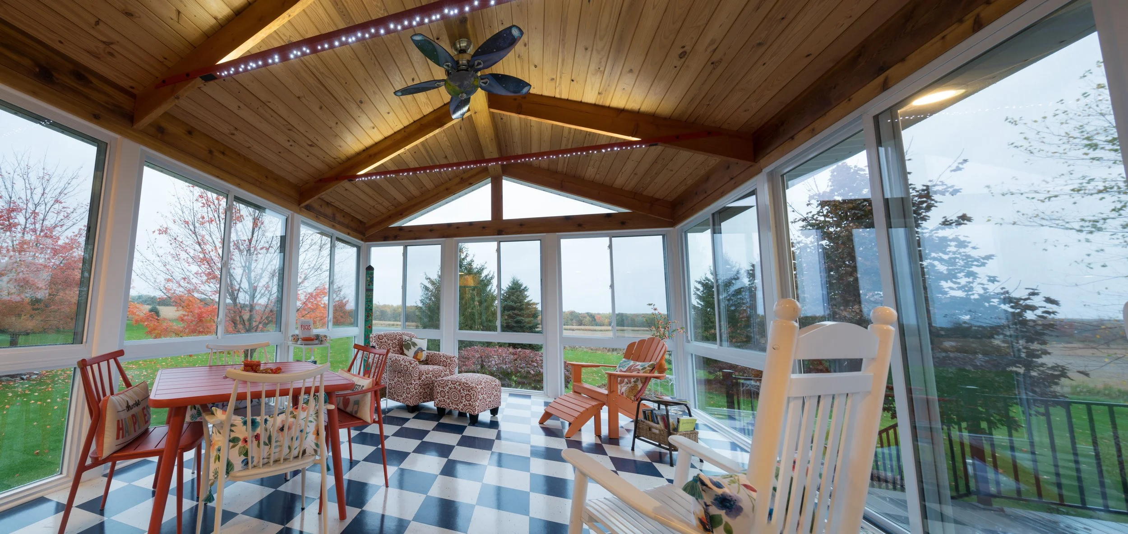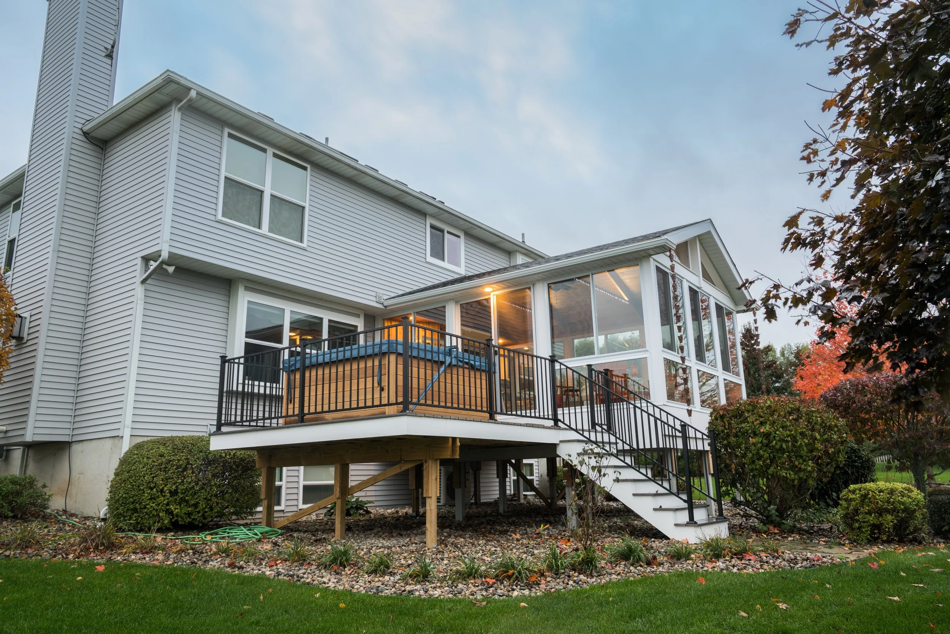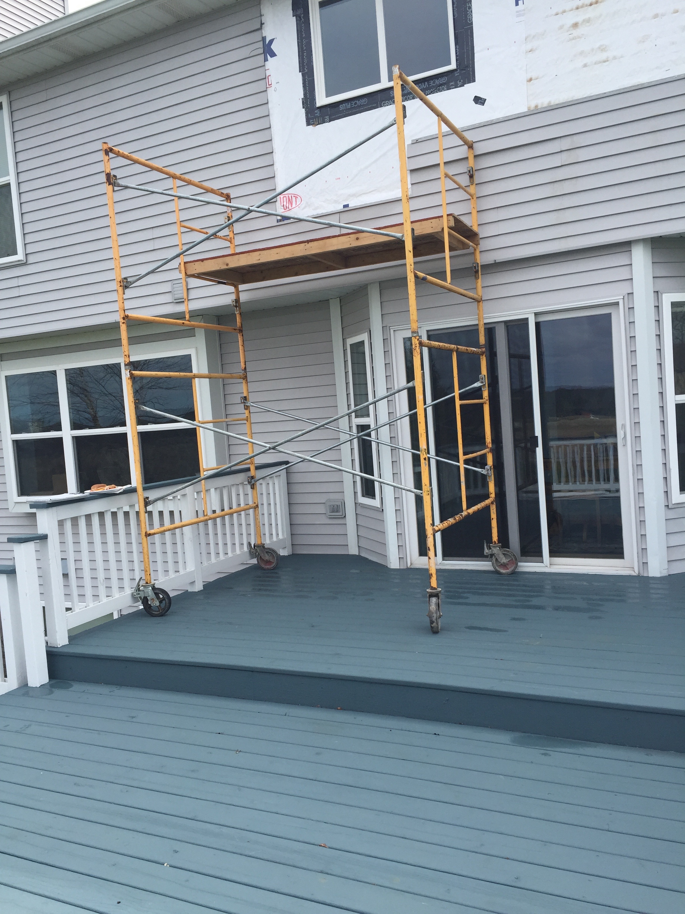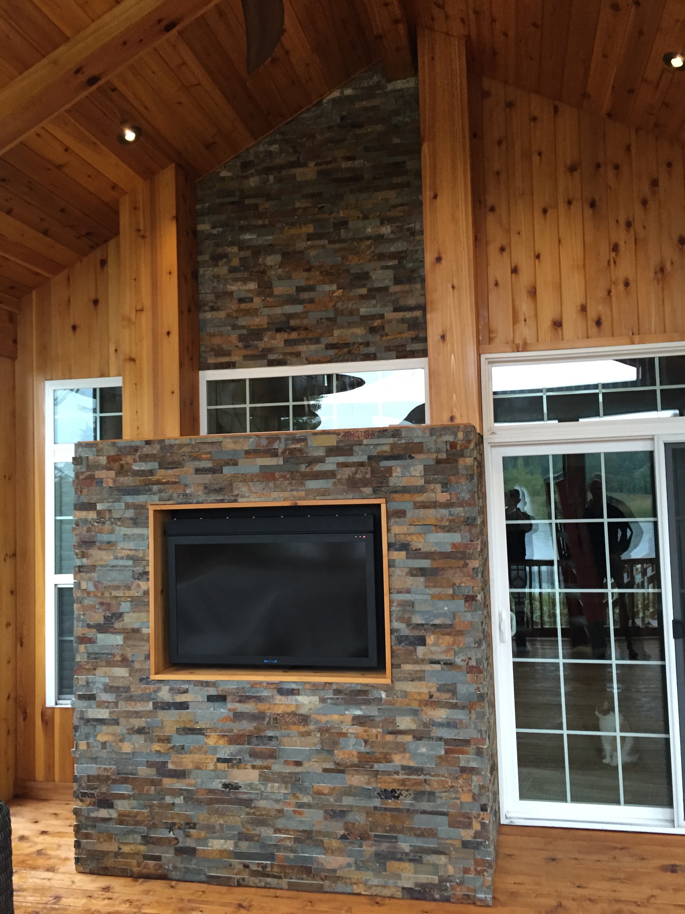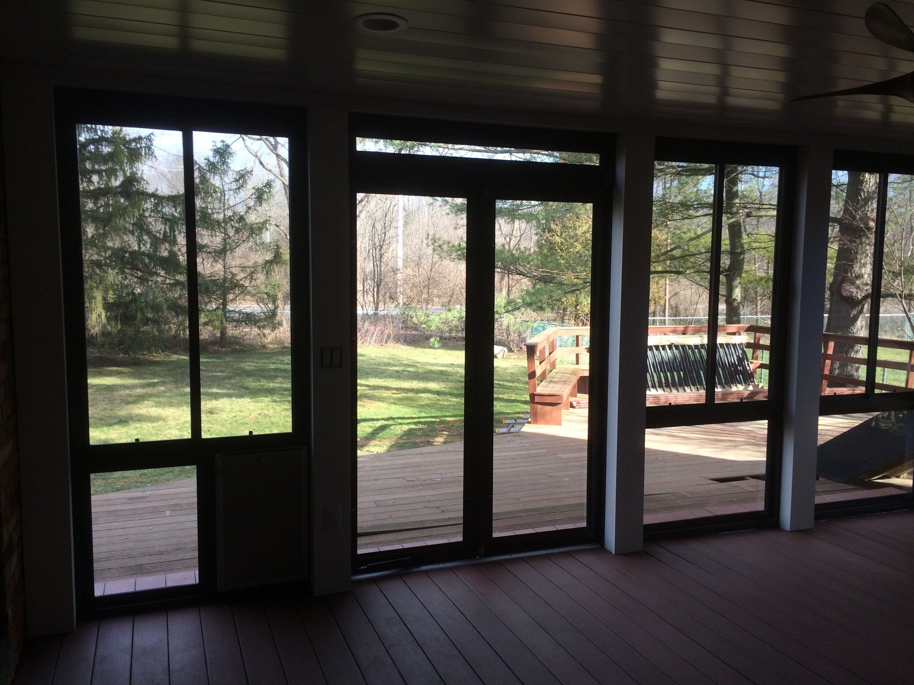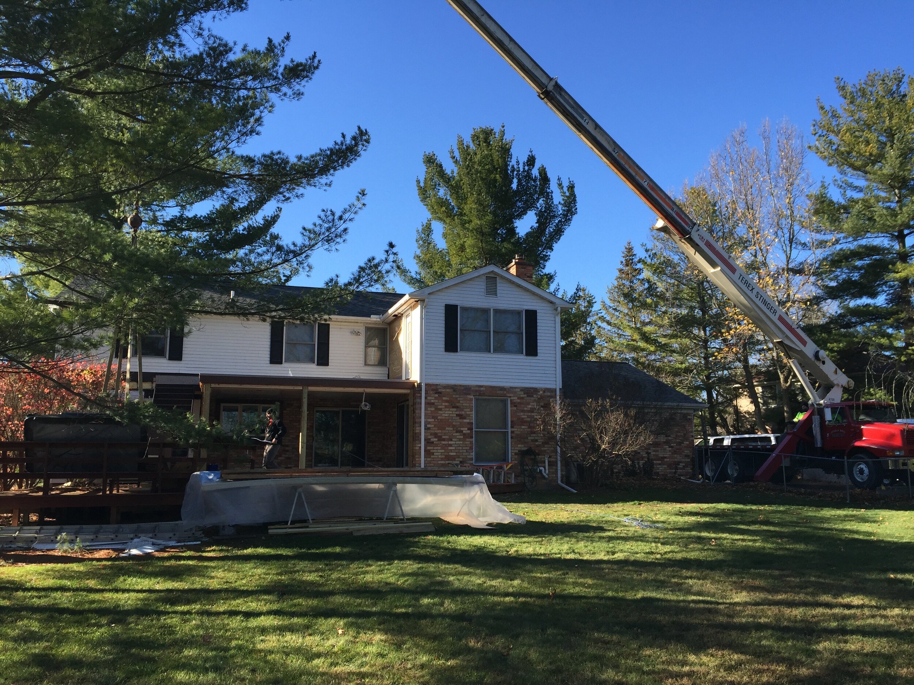Sun Rooms
Eclectic Paradise
Whimsical. That was the goal. Working closely with the owner to choose colors, materials, textures, and custom made accents were critical in creating this one-of-a-kind eclectic sunroom retreat.
There was a deck on the back of the home which was seldom used due to mosquito and harsh afternoon sun. Even worse, it was built with a step down to a lower platform right in the middle, limiting the size of table possible and creating an awkward space for entertaining.
Upon looking at many different construction styles, it was agreed that an timber-frame structure with exposed wood ceiling was perfect! From there the custom details evolved to include full-height glass walls. LED up-lighting of the wood ceiling, custom built steel collar-ties with custom integrated LED down-lighting. To maximize year-round usability of the room, we insulated the room and installed an on-demand heating and cooling unit.
Just a step out onto the attached deck is a hot-tub ready for your relaxation.
FEATURES:
Timber-framed structure with exposed wood ceiling
Year-round use. Insulation and heating and cooling package
Beautiful woodwork using cedar and re-claimed redwood for accents.
Custom Lighting
Checkerboard floor using durable commercial rated tiles
Low maintenance exterior. Completely wrapped in Azek brand trim
Azek brand decking with hidden fasteners for super clean appearance
Fortress brand iron railing system
Cedar and Stone Retreat
8x8 cedar columns support the beautiful cedar board-and-beam ceiling. Just outside of the 3-seaon screen-room is a deck sized perfectly for grilling. Check out the stacked stone feature complete with in-set outdoor type tv.
Small details go a long way. The bronze LED recessed lights blend nicely into he natural cedar ceiling, and the Minka-Aire ceiling fan complements the room while keeping it cool.
FEATURES:
Beautiful natural wood and stone components
Cedar decking installed with hidden fasteners for super clean appearance
Built strong using engineered posts and beams
3-season usable space
Hot Tub On The Roof!
“ I don’t like walking down my stairs, outside, then across the deck to use my hot tub. I wish it was right outside my master bedroom”
Okay!
This project was a challenge. But we designed a solution using a steel support structure and I-joist framing to create a patio-of-sorts just outside the master bedroom. The ‘patio’ is accessed via a new doorway that we created from the bedroom to the hot-tub area. The resulting space below is a 3-season room, which is fully enclosed with sliding glass windows and a waterproof ‘roofing’ system.
FEATURES:
Designed to be strong enough to hold the hot-tub!
Dek-Tek PVC roofing membrane. This product has a textured decorative surface which is anti-slip too
Low Maintance designed into the project. All the ‘wood work’ is BORAL Tru-Exterior. It won’t rot, ever! The decking on the main-level and staircase is AZEK decking which is a super low maintenance PVC decking.
Iron raining with backed on powdercoat finish. We also chose to fascia mount the railing so there are not any holes going through the roofing membrane.


