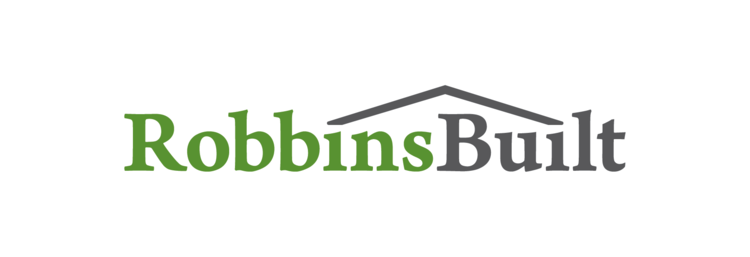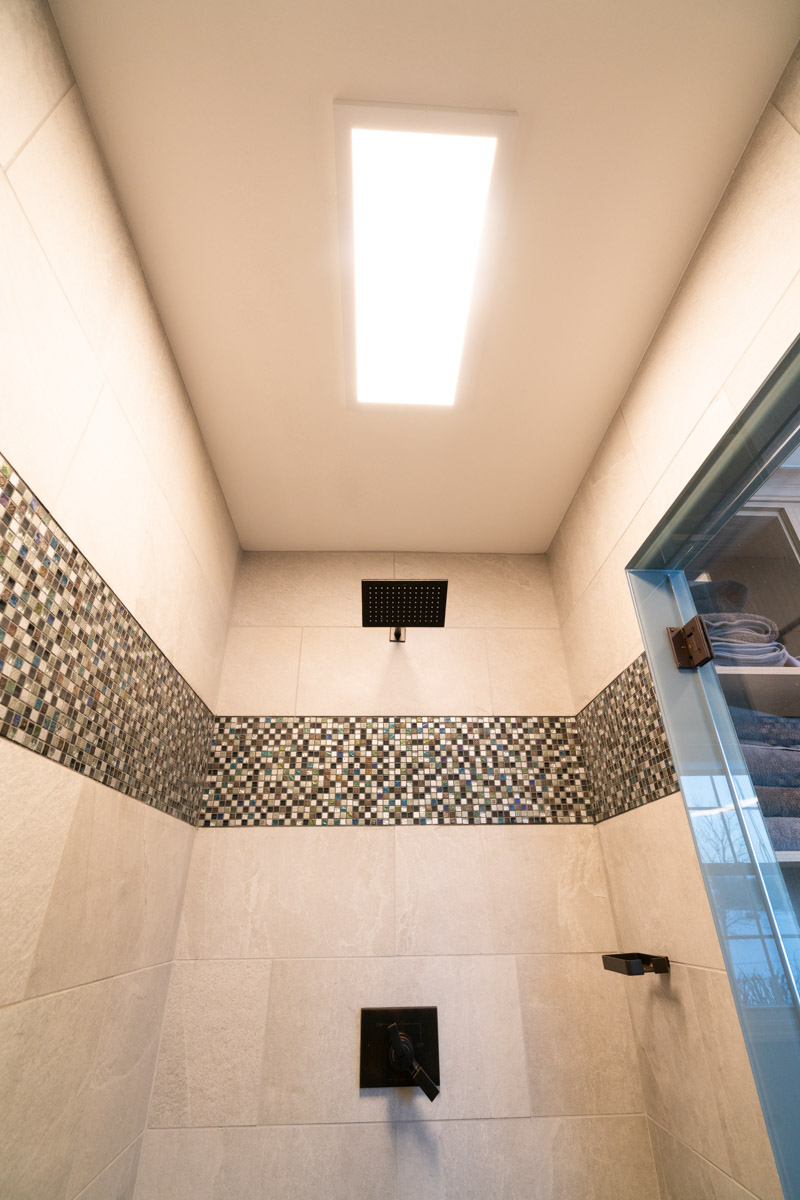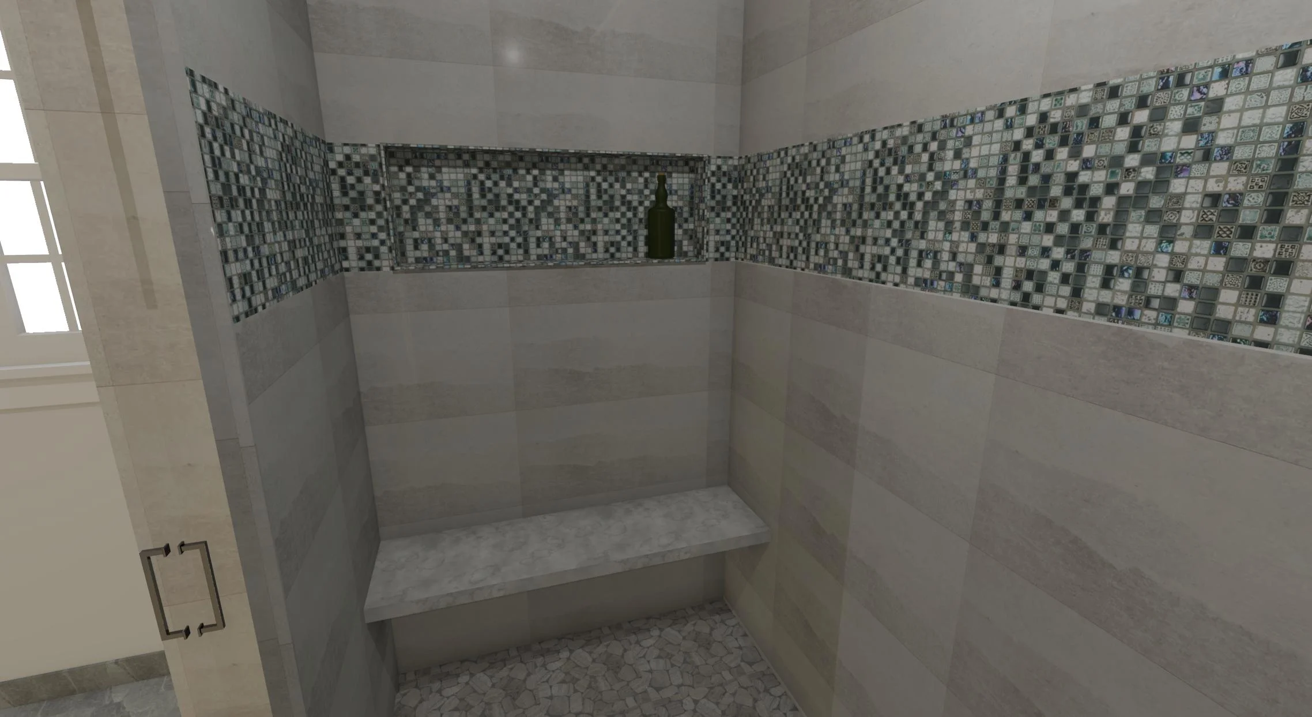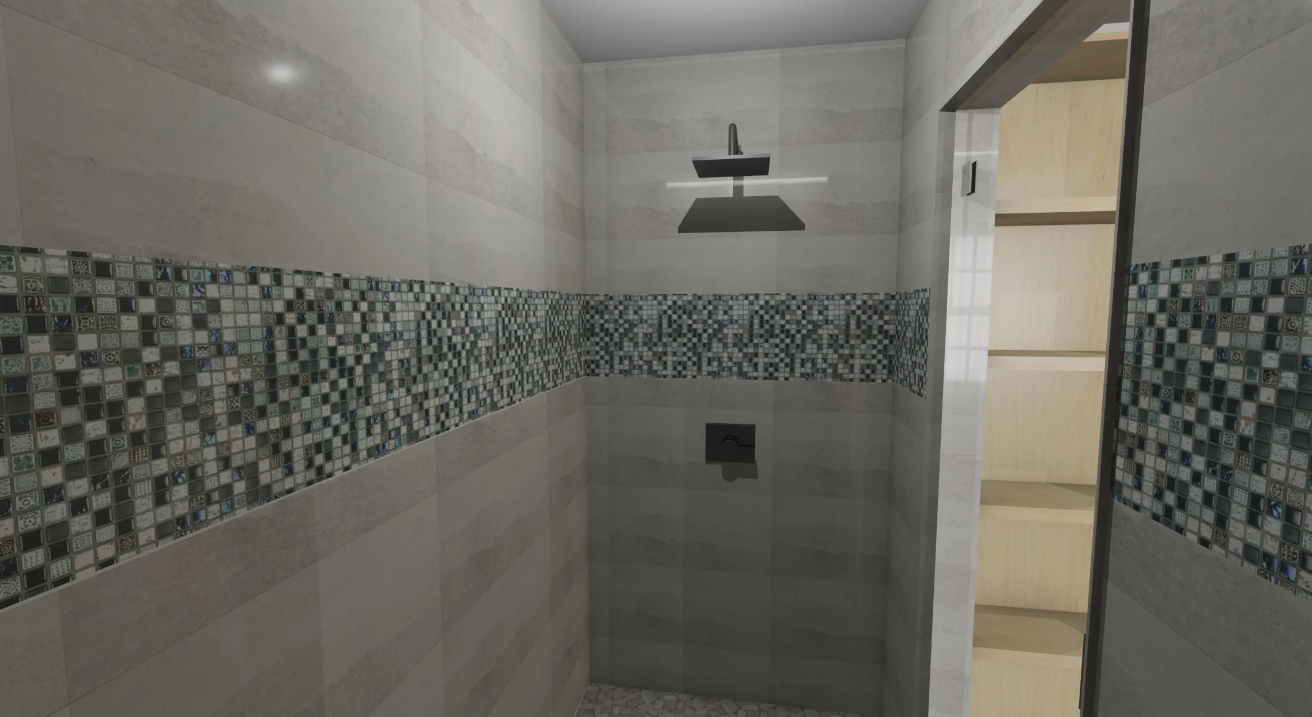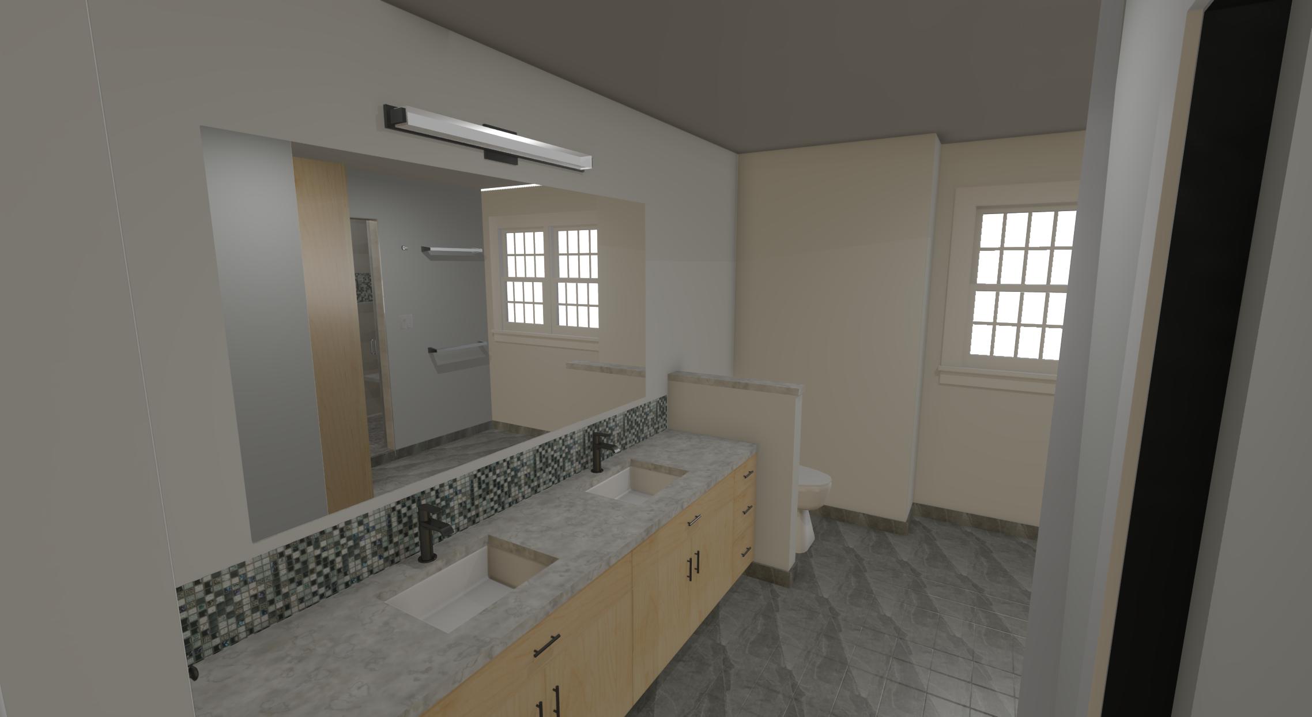BATHROOM REMODELING
From bathing the kids after a muddy day playing outside, to taking steaming-hot shower in the morning, your bathroom should be an escape from life’s worries. Let us create your own personal spa to unwind after a stressful work week.
Are you tired of waking up in the morning and walking into your old dated bathroom? When you take a shower, does it leak down to the first floor family room ceiling? Or is your shower so small, you can barely move?
If you answered yes to any of these questions it’s time to transform your old, dated, nasty bathroom into a warm, inviting, luxurious spa. It’s time you called us to help design and remodel your bathroom.
Modern Oasis
Nestled into the Ann Arbor Hills neighborhood, adjoining the Arboretum, our clients had a vision for a new master bathroom, but had no idea where to start. Our Design-Build approach was exactly what they needed!
We listened to what works and does not work for them, He wanted ‘clean lines’ and a modern space. She wanted bold, saturated colors and a unique showering experience. The designed space meant re-configuring the master suite and upstairs hallway to achieve this masterpiece. We had to borrow space from two closets to enlarge the bathroom. The result is this airy, beautiful and unique space which is flooded with light from the outside windows as well as the transom windows into the bedroom and the glass pocket door.
Highlights:
Hot water heated tile floors
3-Sided glass shower
Bold Blue tile accent wall (precise layout ensured full tiles around the windows and niche space, important due to the fade to black perimeter on each tile)
Custom Built Teak cabinetry, finished with Danish oil and laquer for a beautiful and durable finish
Glass sliding pocket door & transom windows to bring light into the master bedroom
Rain style shower head
Custom LED Lighting
Executive Suite
Our client travels extensively for his job and routinely stays at luxury accommodations, but his personal space at home was dated, dull and dark. It was time for a makeover! He challenged us to bring the same level of finish he is accustom to during travel to home this fabulous master suite.
In order to do so, we removed all interior finishes to-the-studs in 2 adjoining full-bathrooms. Then, we completely re-configured the floor plan in order to gain the the space needed to create this luxurious get-away.
Textures and finishes were key in helping to create the executive feel. Dark stained cabinets, and seamless countertops paired with polished wide-spread faucets fit the vanity area nicely. The subtle texture on the floor tile feels amazing underfoot, and check out the blingy shower tile!
FEATURES
Custom Corian countertop with seamless sinks and fully attached backsplash for easy clean-up.
Large Format Porcelain Tile Floor
Custom Shower with Floating Bench, Tile Accent Band, Chrome Schulter Quadec Door Jambs, No Shower Door! , Custom-Made Colored Glass Niche, Recessed LED Lighting, Mosiac Tile Floor, Square Chrome Shower Drain
Kohler Alteo Collection Plumbing Shower Fixtures and Widespread Sink Faucets
Kohler touch-less flush toilet
Zen Retreat
Learning on an Asian theme for inspiration, we designed this master bathroom as a Zen Retreat for our clients!
The home had a dated ‘builder-grade’ bathroom complete with all the problems that come with low quality workmanship. Cracked tile without proper substrate on the tub surround and floor led to the rot that was just beneath the surface. The poorly laid out vanity area with a single sink was a constant pain for the married couple.. The un-heated ‘toilet closet’ was a major complaint and the tiny shower with flimsy glass was no better.
In order to achieve the clients goal of creating a comfortable retreat, we had to completely re-envision the space. We developed a complete new layout that involved removing walls, and a complete new plumbing system to the area. We were able to double the size of the shower by relocating it to the previous toilet area. We also double the size of the vanity area and incorporated 2 sinks into custom built cabinetry!
The photos below showcase the completed luxurious bathroom, rendering developed during design phase, the new layout compared to the old, and the space we started with.
FEATURES
Custom-Built Grain-Matched Cabinetry, Vanity and Linen Closet
Toe-Kick Lighting (Our Clients Love Using This as a Nightlight!)
Large Format Porcelain Tile Floor
Custom Shower with Floating Quartz Bench, Imported Mosiac Tile Accent Band, Custom-Made Colored Glass Door Jambs and Shower Door, Custom-Made Colored Glass Niche, Rectangular LED Lighting, Pebble Tile Floor, Square Bronze Shower Drain
Delta Vero Collection Plumbing Fixtures and Fixtures
Atlas Bamboo Designer Cabinet Pulls
Spray-foam Insulated the Exterior Walls and Installed new Larger Ductwork to the Room to Warm It Up
We only use TEC PowerGrout. Its more expensive up-front, but you never have to seal it!
Sky Room!
A centennial built home in downtown Ann Arbor with a cramped, dated bathroom was in much need of a makeover! Our client shared with us that her job was located in the basement of a building downtown and she doesn’t experience natural light all day long. She wanted the tiny bathroom to feel as big and bright as the sky!
In order to achieve the goal, we removed the 8’ tall ceiling and opened up the space to follow the roof-line resulting in cool architectural ceiling lines that slope from 6’ to over 12’ at the peak! In the center of the space we installed a massive 4’x4’ skylight to light up the space! Even better yet, it opens using a remote control to bring in fresh air. Don’t worry about rain, though. The skylight has a rain sensor built-in and will automatically close in the event of a rain storm.
While this bathroom may be small on space, its huge on features. In order to create storage, we custom built an extra deep storage cabinet with 3 full-extension drawers. We just borrowed the space from an adjoining closet. Heating of the space is accomplished by piping hot water through the floor tile, so comfy for bare feet. All the blue tile is hand-made using recycled computer monitors by Fireclay Tile in California. We love the depth and character of each tile!
FEATURES
Heated tile floors, using hot water for efficiency
Custom made tile for the project (we offset the cost of the custom tile by using stock white tile :-)
Hans Grohe shower faucet with preset temperature points for his and hers ideal shower experience
Custom built drawer cabinet that disappears into the wall!
Wall mount sink to save space
Beautiful LED ceiling light fixture with custom mount
‘Shave shelf’ to rest your foot on in the shower!
