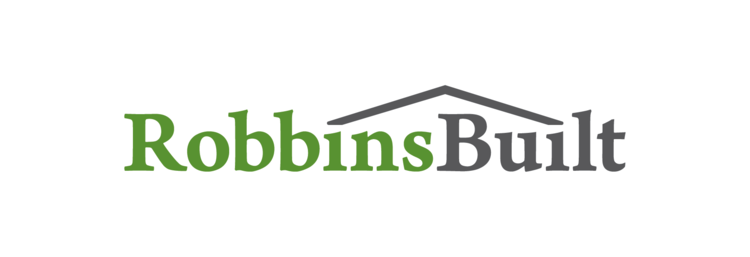BASEMENTS
Modern Man-Cave
“We want to finish our basement, but we have water problems. Can you please help” Prior to working with us, the homeowner had hired 3 different companies to fix the basement water problem. Each of them used a low cost (we call) band-aid approach that only temporarily fixed the problem. With the understanding that our client was seeking a permanent solution, we researched best-practices and developed a solution to their long time problem. Our solution involved excavating around the foundation to the footing, and installing a drain-board by Corsella-Dorken, new drain tile, re-working the gutters, proper free-draining back-fill and proper grading around the home. We also cut in an escape window for the soon to be bedroom.
Ok, enough of the boring stuff. Now it was time to design and build the space they had been dreaming about!
Engaging in our design-build process, we created a full 3D model of the space, and got creative with the finishes in the space. The result is a full wet-bar built in a circular style with custom-built cabinets and quartz countertops, an amazing living area with the TV and Fireplace on opposing angled walls, so that both are usable at the same time, a poker table area complete with custom light fixture, and a full bedroom suite tucked out of sight behind the creativily positioned angled wall. The lighting really makes the space special. Using a series of recessed lighting, along with in-diret ceiling lighting and tons of accent lighting in the bar and fireplace area, you can dial-in exactly how much light you want to set the mood.
We include a few pictures of the ‘before’ space and the foundation repairs.
FEATURES:
Custom built, grain matched cabinets and beautiful quartz countertops
60” linear fireplace with stacked-stone quartz surround. Remote controlled
Zoned heating and cooling. This is truly a lower-level, not a too-cold too-damp ‘basement’
Custom made craftsman style crown-moulding
LED ceiling lighting, LED under and over cabinet lighting, LED under bar lighting
Full wet-bar with wine-cooler, 2 beverage coolers, dishwasher and full size sink
85” tv on accent wall
Full bedroom and full bathroom
Mother In Law Suite
The goal here was to create a private area for mom to move into and live comfortably within the existing area her daughters home
We designed the space to have 2 bedrooms, an office, a full kitchen, a large 2-sink bathroom with walk-in shower
INTERIOR DESIGN PHASE
Coming Soon

















