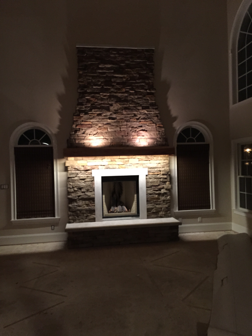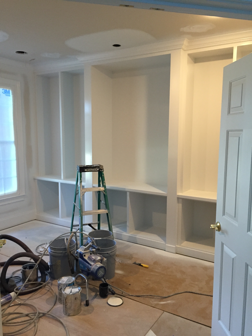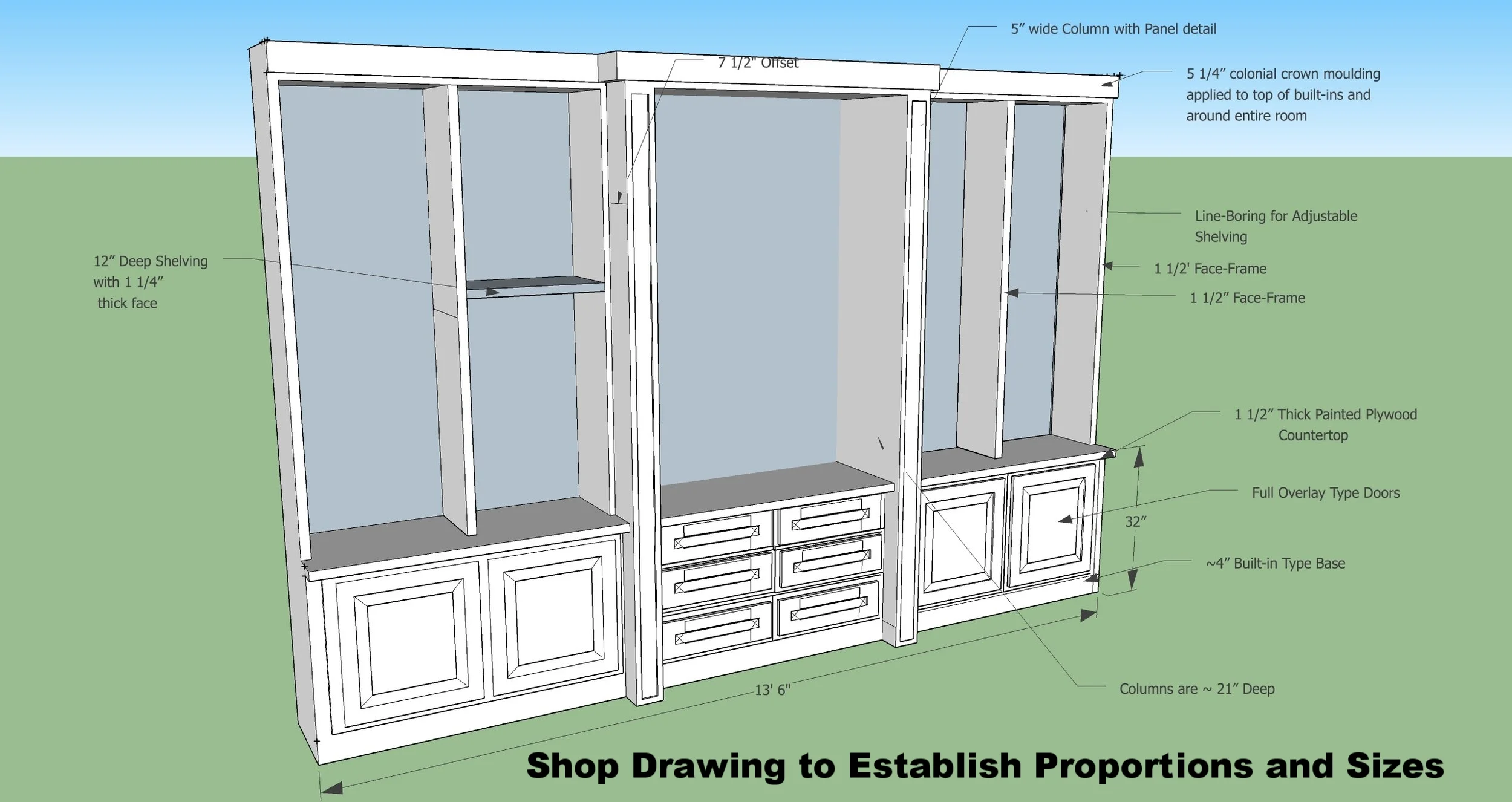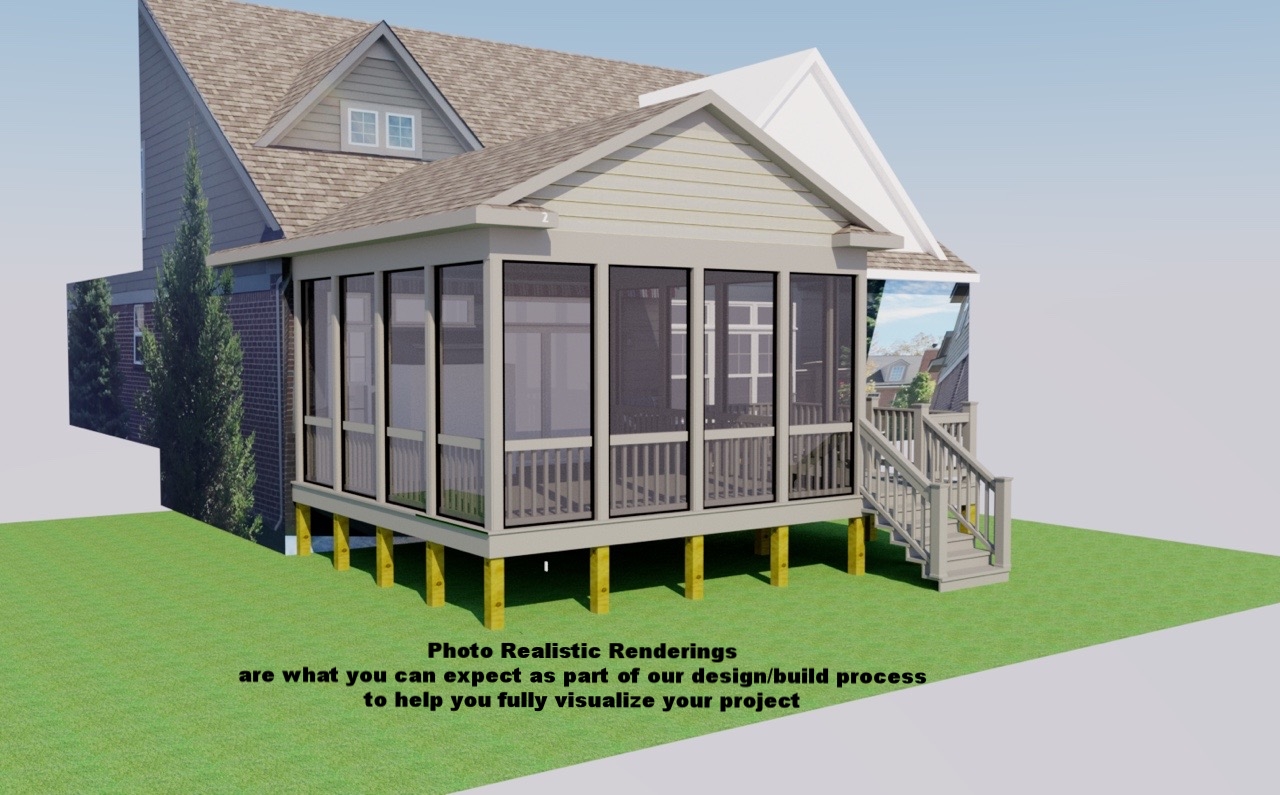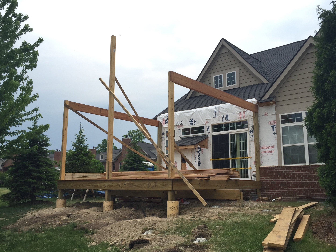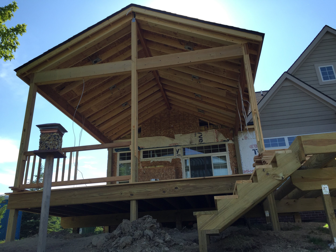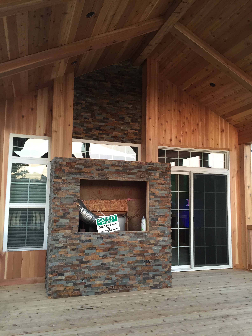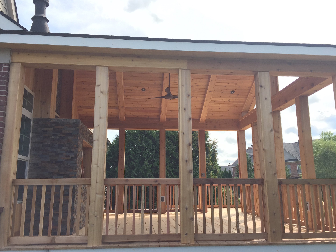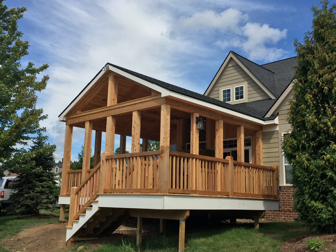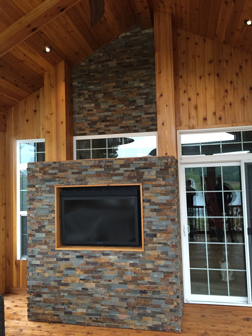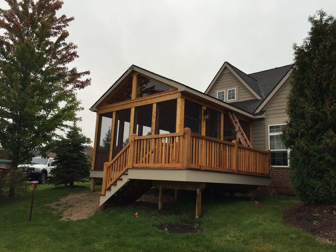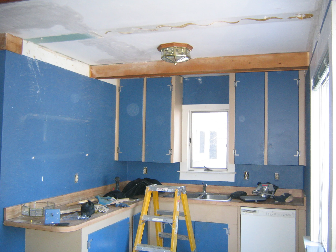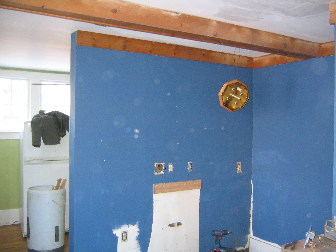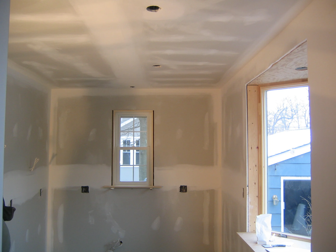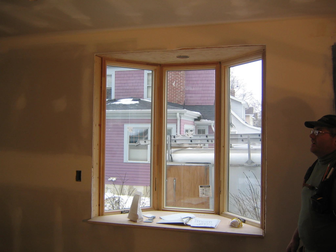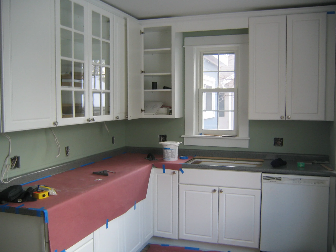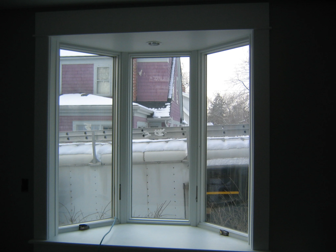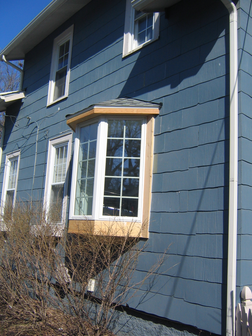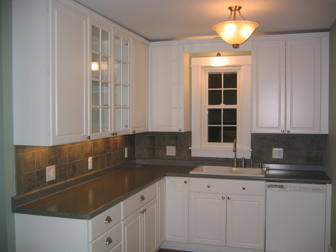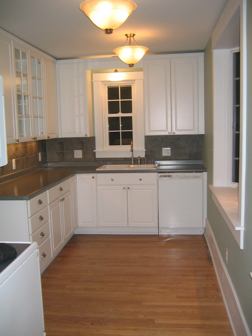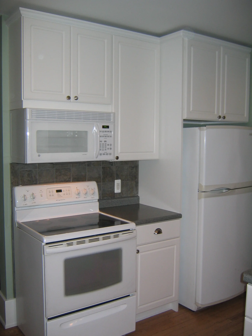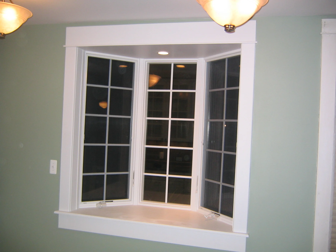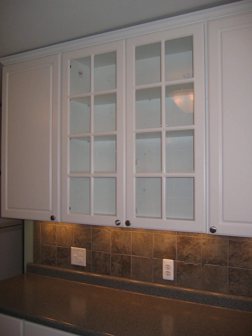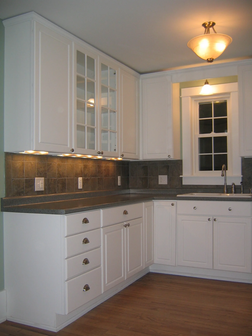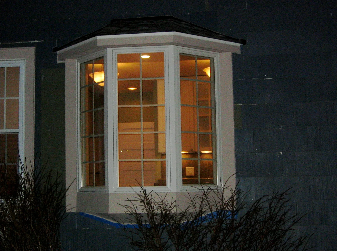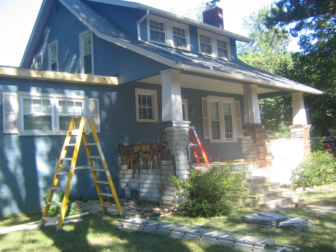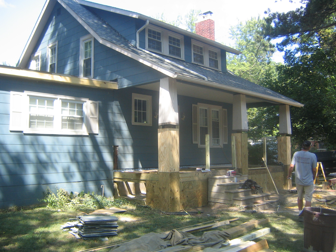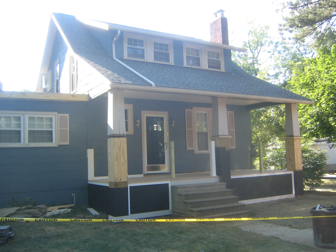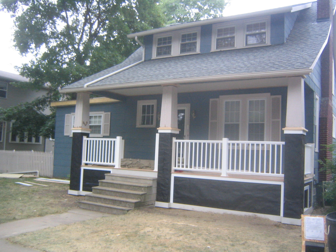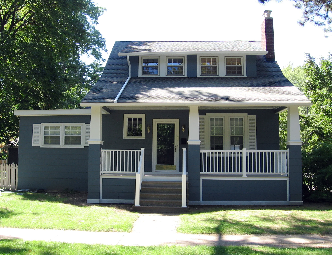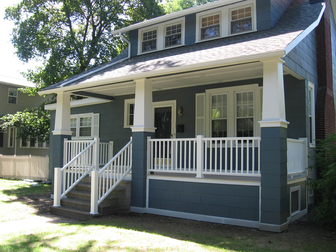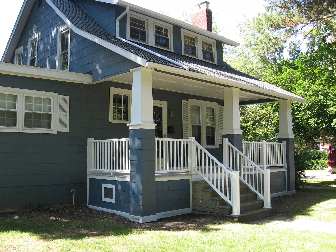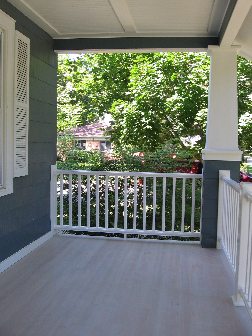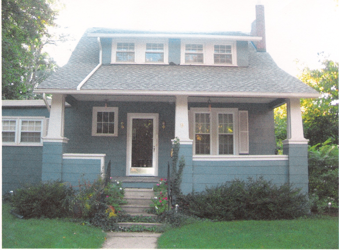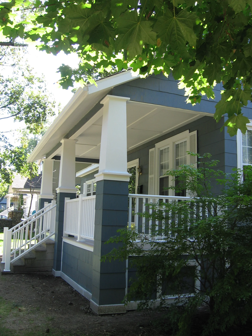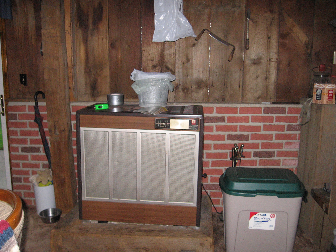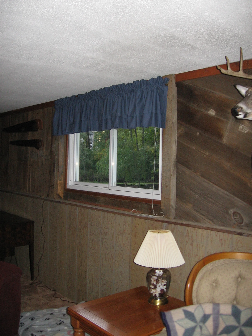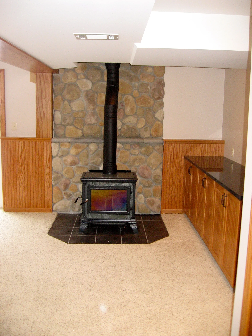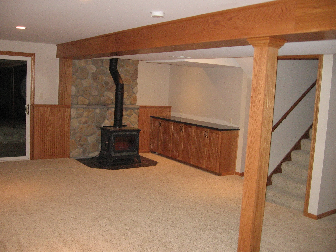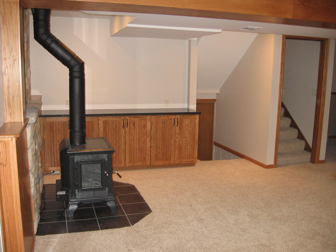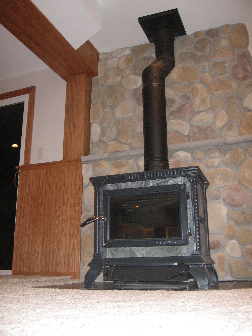Join us Step by Step as We Walk You Though our Construction Process
Click on any photo to view it full size in a gallery
Whole Home Remodel with new Fireplace and Custom Library
This entire home was designed and built with our clients specific tastes and family needs in mind. Being that they relocated here from SoCal, you can see by the colors that they brought the sunshine of Orange County with them!
Design & Build of Cedar Sun Room Addition w/ Outdoor TV and Stacked Stone on the Fireplace
Whole Home Interior and Kitchen Transformation
Gut and Remodel of Kitchen, Installation of Hardwood Flooring & 6" base moulding, New lighting throughout and Painting of interior
Kitchen Extreme Makeover
Historic Front Porch Reconstruction
Designed to Match Historically, but by Using Modern Low-Maintenance Materials: Cement Siding and PVC Railings. The failed floor of the old porch warranted complete replacement of the entire porch, including new excavations and concrete footing 48" deep, new support structure for the porch roof, treated-wood columns that we wrapped with fiber-cement siding, and a Douglas Fir porch floor. The intent was to match the style, size and feeling of the exisitng porch as-much-as-possible - our clients were thrilled!
Basement Transformation
We started with a dark, dingy basement space with the goal of creating a livable lower-lower of the split-level home. Behind the drywall we insulated the basement walls and used spray-foam insulation to seal the joist areas, we also installed a radiant insulating pad under the carpet for thermal comfort of the space. The wood burning fireplace and its slate tile pad add elegance and comfort to the space. We installed a quartz countertop on top of the cabinetry for durability and beauty. The oak post and beams work well to create a timeless and comfortable room.
FINISHED BASEMENT AND ENTERTAINMENT SPACE
Robbins Construction Systems, LLC p. 734-323-1110 f. 734-929-4282 e. RobbinsBuilt@gmail.com
Robbins Construction Systems - Ann Arbor MI 48103


